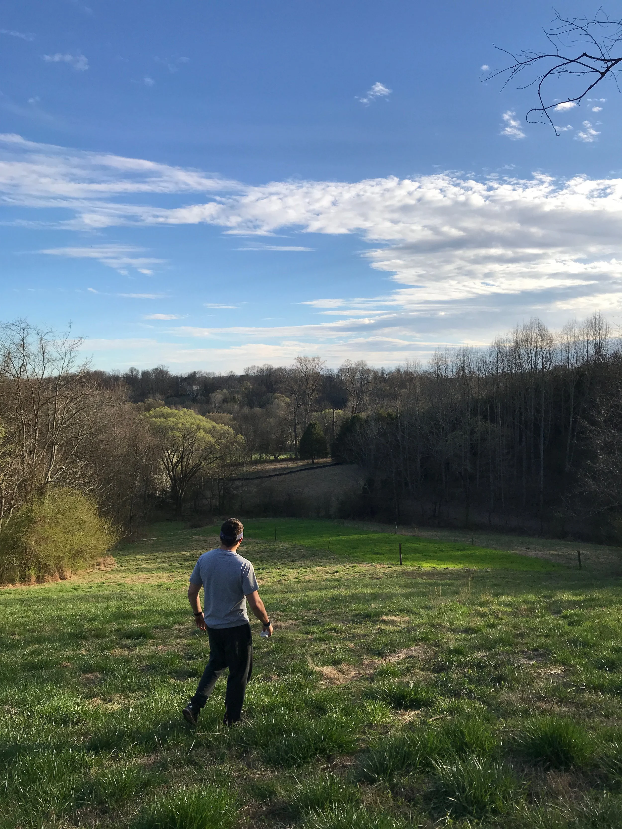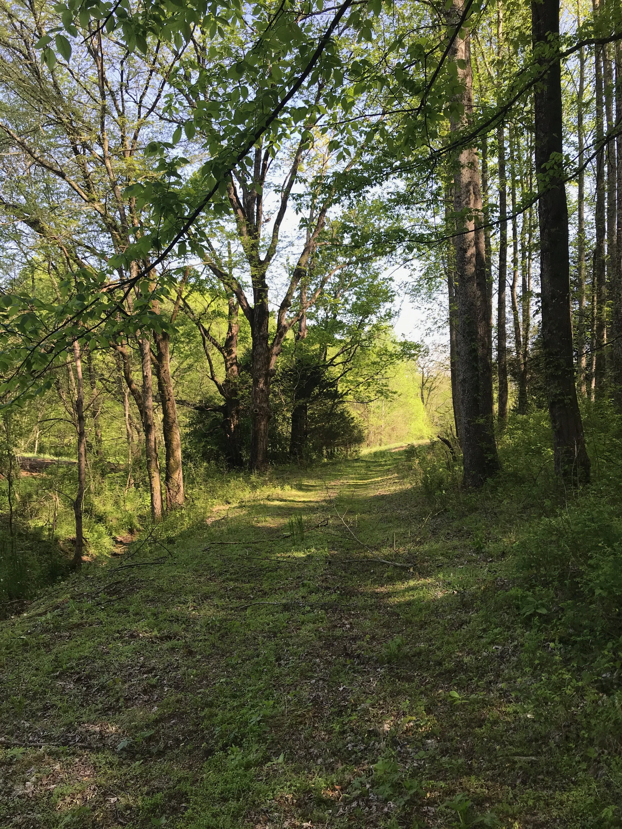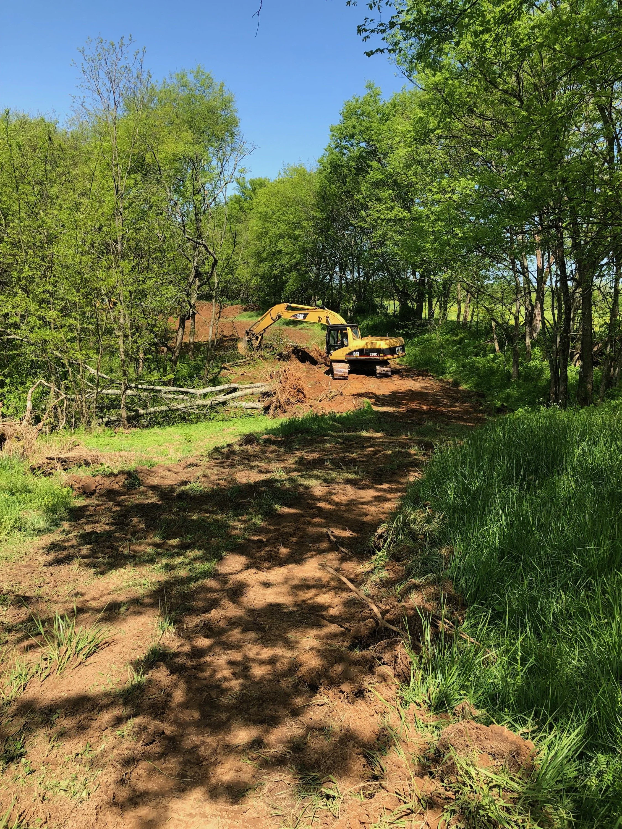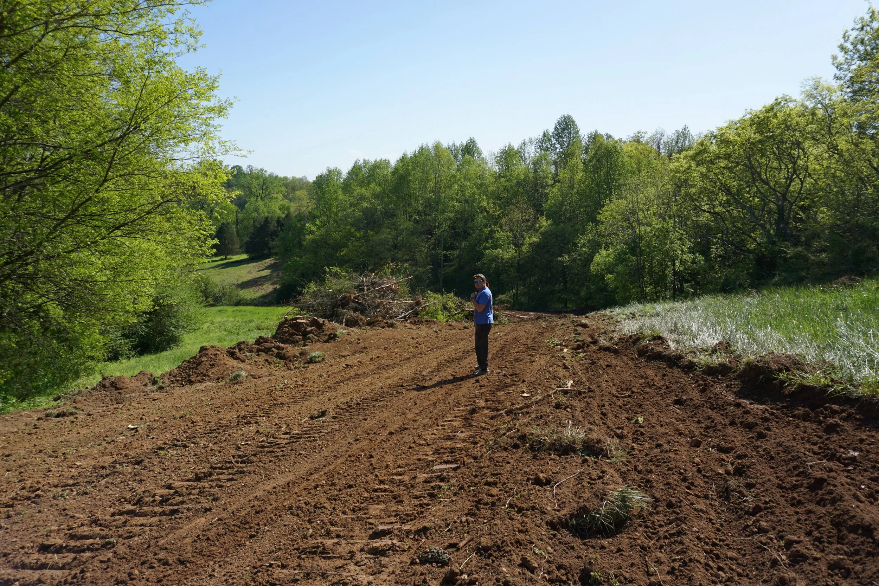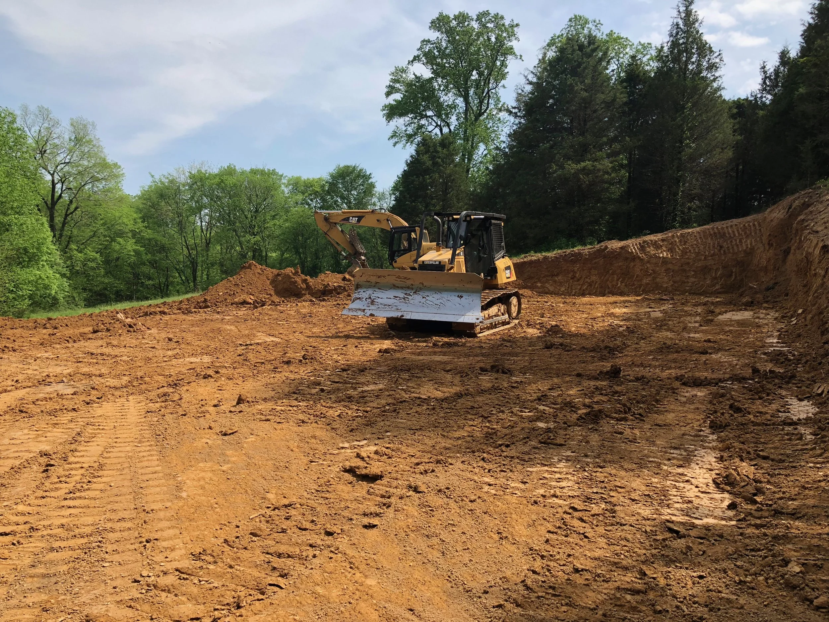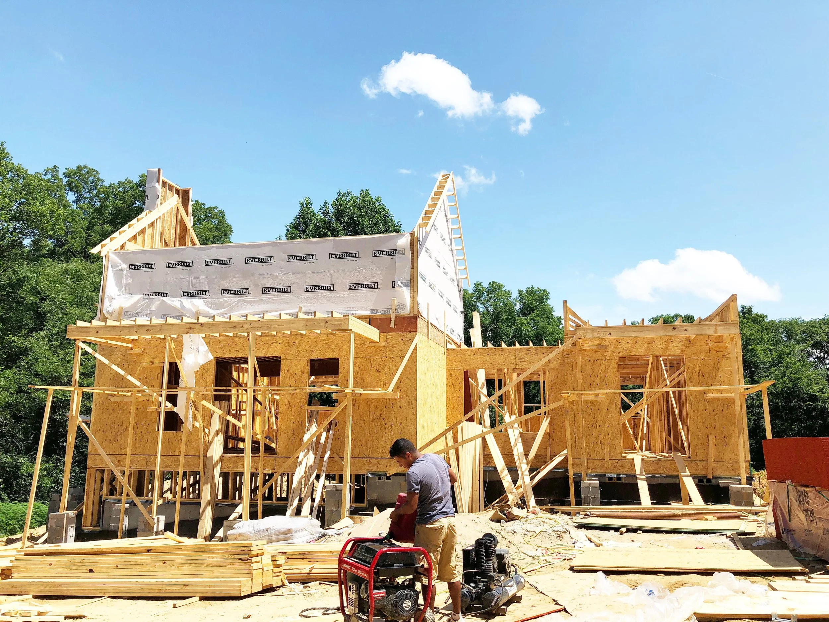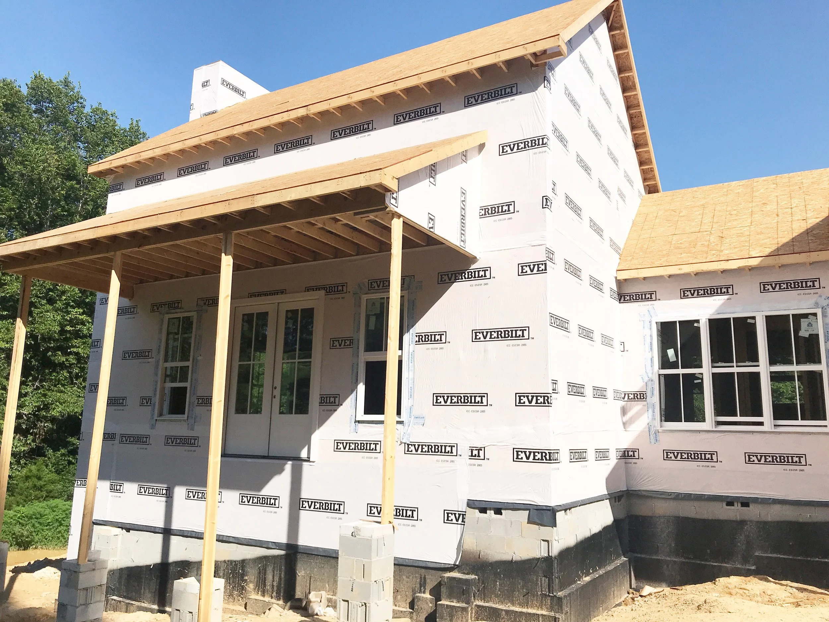building our house - part one
When Charles and I were dating he started the process of building a house on the farm. There is a little valley at the back of the farm that he had picked out before we had ever met. He picked the spot furthest from the milk barn because he said he was over being the one that got woken up in the middle of the night or early in the morning when there was an issue. It was also very important to him to not build anywhere that was currently being used for farming or cattle. So we made this little valley our home.
This was right before construction began- looking down at our house site.
We had to start the process by putting in a road down to the house site. We originally thought we would just put a road in straight down the hillside but our excavator suggested we curve it down to cross the stream and cut in to an existing old road that would lead straight up to the house - and we are so glad we did! Now our house sits perfectly when you drive up to our house.
This is the old road that is now our driveway.
The house site was only accessible by foot or 4 wheel drive, so there was a lot of excavation work to be done.
This is now our driveway.
Making our house pad.
Charles and I were poor 30 year olds when we started the building process- We knew he had to live on the farm to work, so we decided to build. We used a builder for the first portion of the build out and then we self-contracted the rest of the build to save money. We paid cash for everything we could and did a lot of the work ourselves. Our families also helped us out a ton. We used our wedding and honeymoon money on the house because we knew this would be the place we would spend the rest of our lives. We are total home bodies too and would much rather spend an evening at home than out at any downtown nice restaurant.
Charles originally wanted to build a log cabin. We both grew up in log cabins and we loved the idea of carrying on that tradition until our builder told us he wasn’t keen on them for insurance and maintenance purposes. Charles delivered milk for years and he always passed this one house on his way out to Leiper’s Fork that he through I would love. He took me out there one day and I immediately recognized it from a Southern Living house plans book. We loved the style of a main house and a detached primary suite connected by an small room with lots of windows- so I tweaked the plans a little bit for a larger guest bathroom, mudroom, laundry room (because we all know I needed a space for the dirty clothes to go to immediately) and we needed an office - we also changed the roof line to help with the budget. We knew we could only afford a specific amount of square feet so I literally took an eraser to square footage here and there to make sure we got exactly what we needed without going over our budget. We hired an architect to bring my hand-drawn plans to life. We aren’t giving up on the log cabin dream! If we ever add-on we would love for it to be a log addition.
We would come and check on our house every single day. We even threw a party when the footers were poured and sat in beach chairs in the front yard drinking beer and wine with our friends.
Let me know if you have questions below. I will start sharing more of the build out next time!
mm
